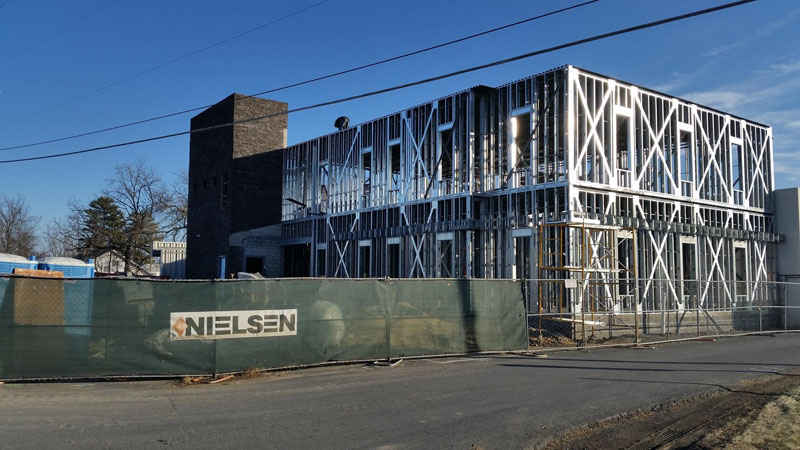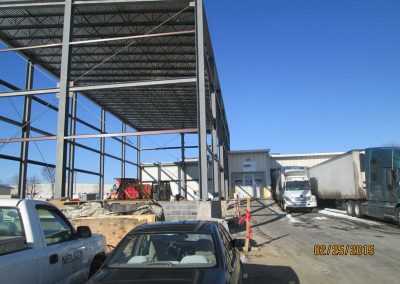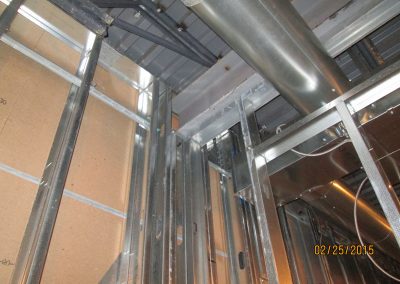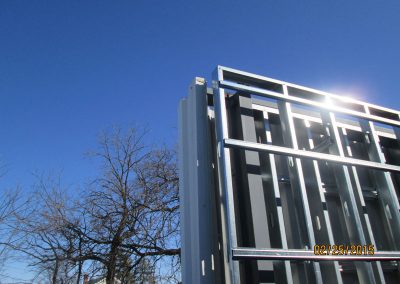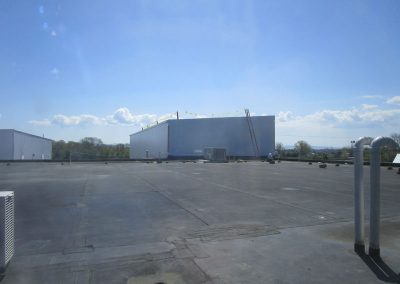Blue Ridge Area Food Bank
Engineering Solutions worked in collaboration with an architectural firm to develop the structural design for a two story office addition in the front of the Blue Ridge Area Food Bank. The design also included a warehouse and cooler addition to the existing facility. Once the existing office space was demolished, the new office space was designed to marry up to the existing warehouse in the same location. The project required reinforcing the existing warehouse roof for drifting snow load as well.
Would you like to work with us?
We work on projects that vary in size, scope, and location. Contact us today to learn more.

