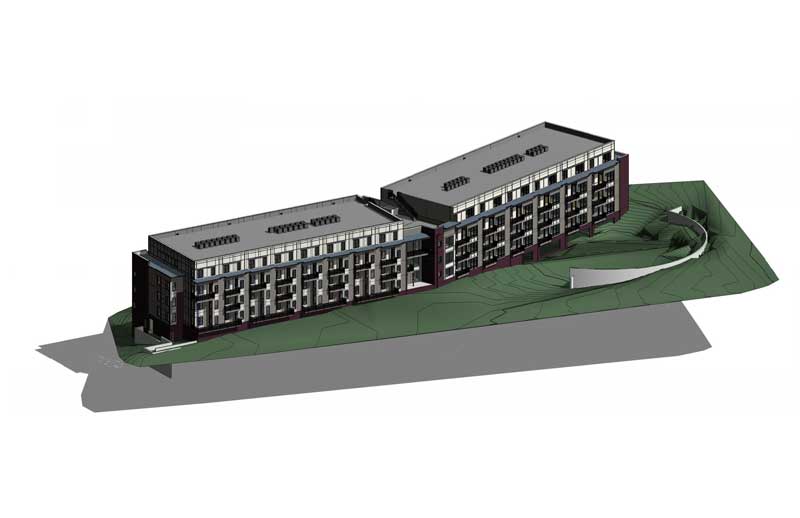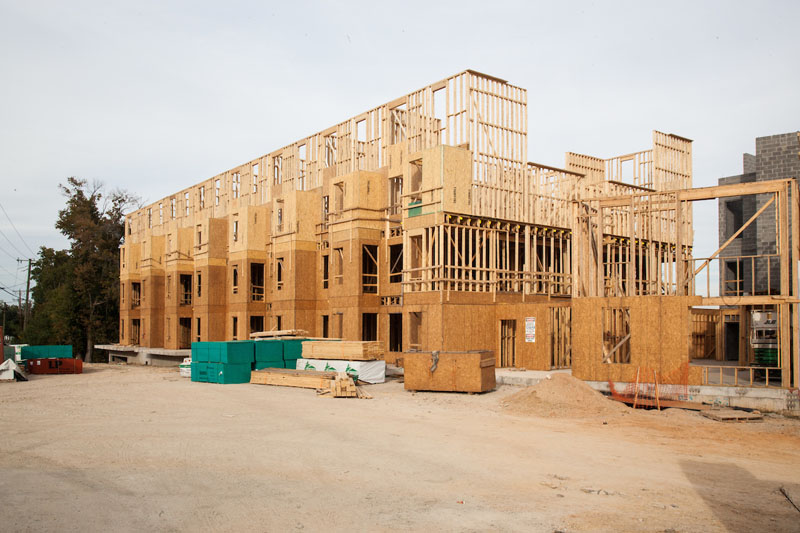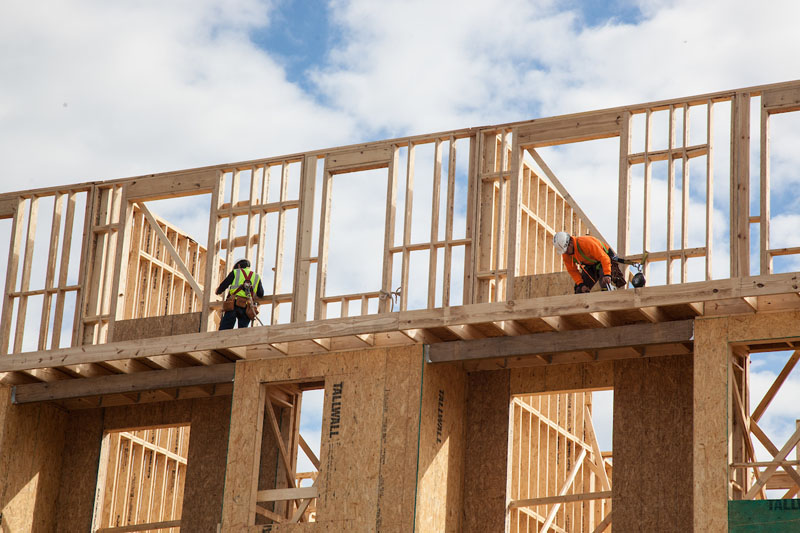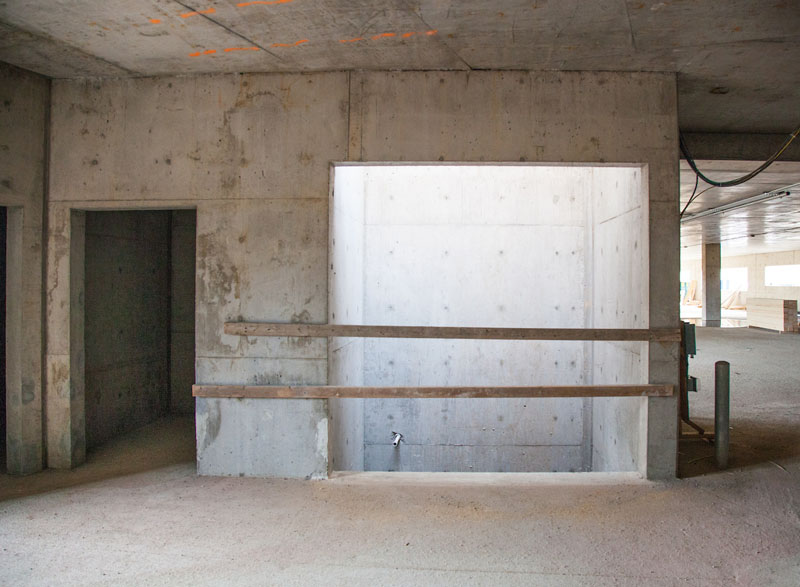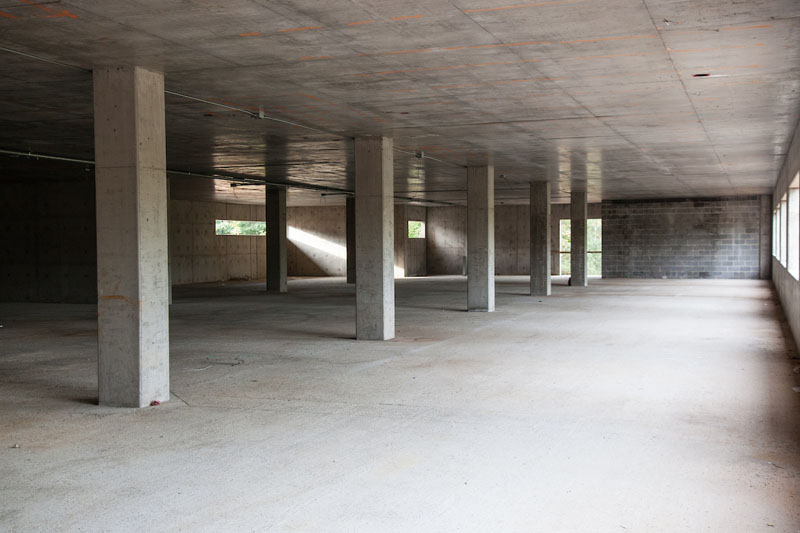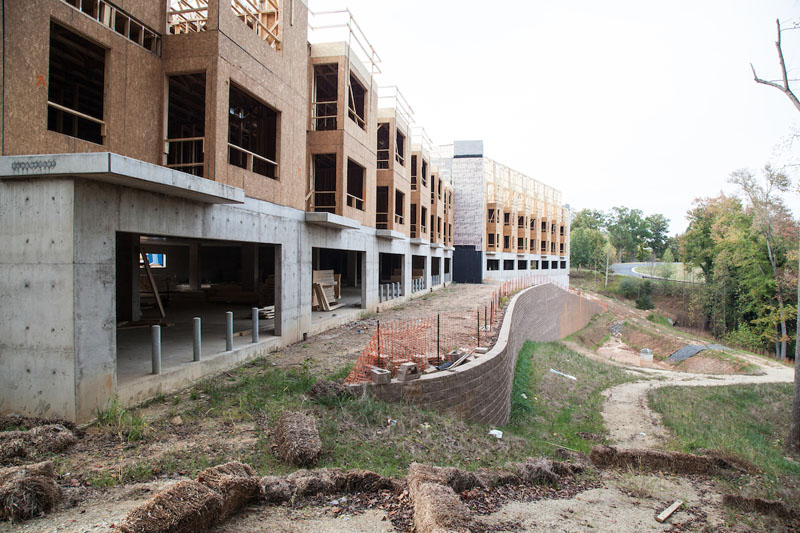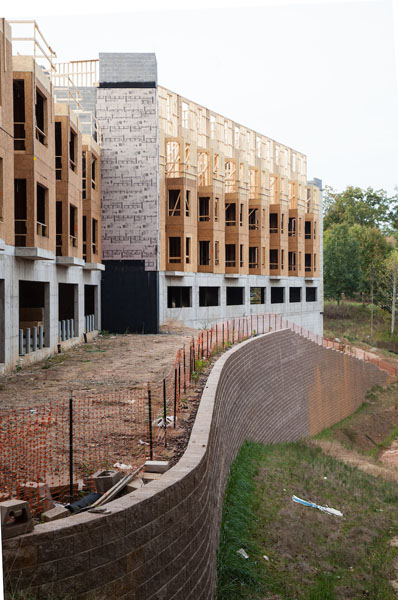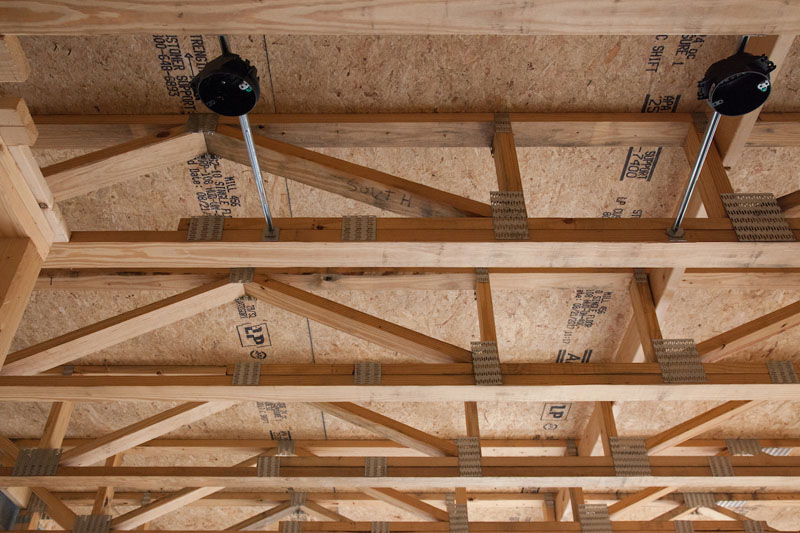Ever wish you could see the future? When it comes to the Lofts at Meadowcreek, you can! Below, check out some in-progress photos and the rendering we created for the finished project, plus learn more about what went into this design.
- This project is a multi-story apartment building with an open air garage below.
- The concrete slab that the first floor sits on is a post-tension slab. This means they lay down steel reinforcing, pour the slab, and then pull on the reinforcing to tension it while the slab is curing.
- We collaborated with Cline Design for the architecture on this project.
- There are three full stories and then a loft section at the top that creates a fourth story.
- Stay tuned! Check out what’s coming soon…
Rendering produced in collaboration with Cline Design

